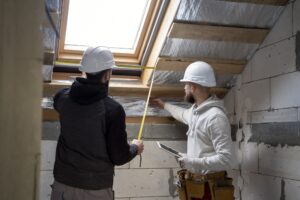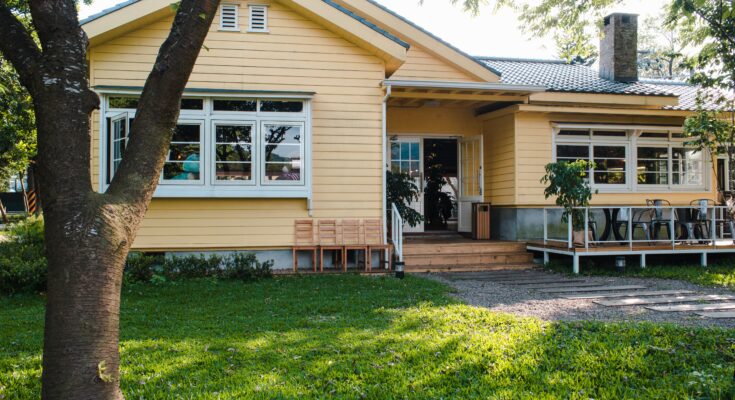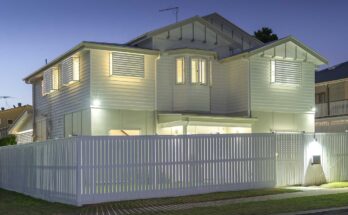Introduction:
With the limited space in urban areas, residents are searching for various ways to use their houses to the maximum. Single-story house extension is practical, aesthetic scenarios that make more space usable and affordable without requiring excessive moving expenses. Here are some modern trends for expanding your tiny home, considering the space and beauty.
Glass Box Extensions
The glass box extension is a pretty innovative way to provide enough space without making it congested and closed. Through floor-to-ceiling glass panels, lots of light is incorporated into the room to show a direct interface between the interior living space and its outdoor environment.
This extension is ideal for adding a dining space with direct sunlight exposure, a work-from-home area, or a family living space. I’m curious how to close the room and avoid direct visibility, and there are frosted or tinted doors available that could help with this.
Multi-Functional Spaces
Contemporary small house extensions generally stress the aspect of usability. Integrate the idea of an open floor plan by adding full-height glazing, allowing the movable walls or foldable partitions to be used when needed.
For instance, one can fit a room in the same house to be used as a home office during the day and a guest room at night.
Another plus of getting a new home and workspace is that investing in built-in models like loft beds, Murphy beds, or fold-up dining tables brings variable features to your home design.
Vertical Extensions
If the available space on the ground is a constraint, getting a building that can be constructed several stories high is also a viable option. The use of mezzanine or loft space creates another room for a bedroom, a reading area, or a storage room. Ensure it fits your house style and design and follows the physical layout structure permitted by the regional authorities. Apply materials like steel and glass to ensure the house looks more like the future.
Modular Extensions
Basic ideas: Extension of homes and business premises. Because of constantly growing requirements for new and expanded rooms, prefabricated modular extensions are a remarkably cost-effective and time-efficient solution. These structures are constructed and assembled elsewhere and then transported to your home, thus causing little or no disruption. Modular extensions are versatile in size and design and, therefore, can include simple square ‘pods’ to more complex constructions according to your requirements.
Additional kitchens with bi-fold doors
Having a kitchen extension complete with bi-folding doors not only provides more space for cooking but also provides many more benefits because those doors give the house an aspect that allows the indoors and the outdoors to intermingle. Bi-fold doors, in particular, will enable the extension to open up to a patio or garden, ensuring smooth continuity. It is best used with an island counter or breakfast bar, which will function as a work area and a leisure station for your home.
Eco-Friendly Designs
Main contemporary issues in architectural designs include sustainability. For your extension, use renewable wooden flooring, bamboo, or even recycled steel. Install climate control features such as solar coatings and photovoltaic panels. Use water conservation features like rainwater harvesting and thermal performance features like high-performance insulation. A living roof or green wall can also take your home to another level of eco-friendliness and add visual appeal to nature.

Compact Conservatories
A conservatory for a small home is a perfect solution for an elegant living area occupying a small space. To make the design look less cumbersome and as minimal as possible, use a curtain frame and select a large glass panel. Arrange furniture in a Japanese minimalist style and equip the conservatory with accessories that have dual functions—benches with storage or tables that can be folded.
Corner Extensions
If a house owner has a corner that is completely empty, he or she should consider having a corner extension. Corner extensions can be designed to offer additional space where people can set up a comfortable reading corner, a little dining area, or a place for children to play. The corner extension can be a focal point in the dining room; hence, use dark colors or contrasting furniture.
Seamless Transitions
Contemporary small house extensions are thus characterized by their natural integration with the existing house. Choose the same floor type throughout, stick to proper shades of paint, and utilize materials that will create the feeling that the extension is a part of the home. Such layouts can be enhanced to increase the overall continuity of the spaces, thus creating a feeling of expanded home space.
Creative Storage Solutions
When extending a small house, a couple of approaches need to be applied, and one of them is to focus on smart storage. To minimize undue clutter, include the use of raised floor levels, enclosed bookcases, and an area under the stairs. Comfortable custom furniture with hidden storage, like ottomans or window seats, is essential.
Final Thoughts
Contemporary ideas for small house extensions are limitless in terms of improving the existing main living area. Local or remote-controlled glass box, modular, environmental—whatever concept one chooses, the two essential factors remain the same. It is possible to make a stunning and functional addition to a beloved home, turning it into the home of your dreams if you address proper preparation and select the correct design.
Also read about: Basic Kitchen Tools and Their Uses



One Comment on “Modern Small House Extension Ideas”