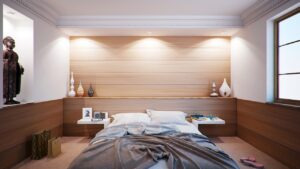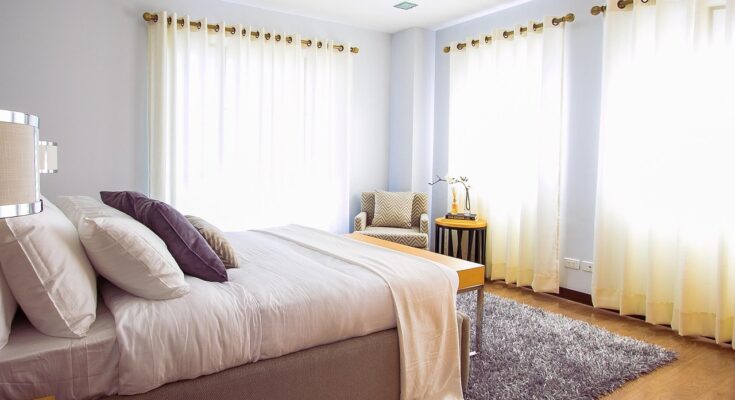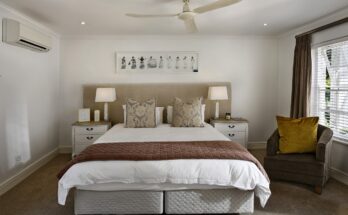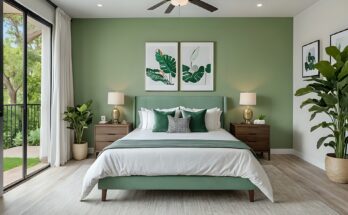Selecting the right size and shape of a bedroom is not only about choosing a number from the floor plan. It affects the comfort levels, functionality, and how well the furniture fits the space. If you are planning a new build, buying a house, or simply curious about what qualifies as a large or small-sized bedroom, knowing standard bedroom dimensions will help streamline your decision-making.
What Contributes Towards A Working Bedroom?
While area is a key metric, a room’s function relies heavily on its layout, built-in storage, windows, design elements, and intended usage. A well-designed, compact bedroom can outperform a poorly designed, large bedroom with unattractive, angled corners. Design aside, size always provides a good baseline for expectations.
Common Bedroom Size Guidelines
In this segment, we present the relative dimensions that serve as benchmarks in the residential sector.
1. Small Bedroom (Below 9 m² or 97 ft²)
Often, people designate these bedrooms as guest bedrooms, nurseries, or small offices. A small bedroom can accommodate a single bed, a narrow wardrobe, or a desk, but movement is quite limited.
Standard sizes:
2.1m x 2.4m (7ft x 8ft)
2.5m x 2.7m (8ft x 9ft)
Best suited for:
Children’s bedrooms
Compact guest rooms
Home offices
2. Medium Bedroom (9m²–13m² or 97ft²–140ft²)
A medium bedroom, like most other rooms, has a dual purpose. It can feature a double bed and additional furniture pieces, such as a wardrobe, drawers, or even a dressing table.
Common dimensions:
2.7m x 3.6m (9ft x 12ft)
3m x 4m (10ft x 13ft)
Best suited for:
Teenagers or single adults
Secondary bedrooms in family homes
3. Large Bedroom (Over 13 m² or 140 ft²)
Typically, this is the main bedroom, which offers ample space for furnishings like a king-sized bed, bedside tables, large wardrobes, a reading chair, or a small sofa.
Common dimensions:
3.6m x 4.5m (12ft x 15ft)
4m x 5m (13ft x 16ft+)
Best suited for:
Couples
Ensuite bedroom layouts
Master suites with dressing areas

Important Considerations Beyond Size
Functionality is an essential aspect of a room’s usability. In addition to the appropriate size, consideration of
Window placement
Enhancing a room’s natural lighting improves the overall space.
Storage options
such as wardrobes and under-bed storage—are examples of furniture that can be built in, freeing up valuable floor space.
Door swing space
Ample clearances need to be provided for doors to swing open freely.
Ceiling height
In attic areas, the incline of the ceiling can limit the usable space.
Minimum legally-designated-bedroom-space (Guidance For The UK)
While this may not be exclusive to the UK, it is worth noting that some councils do enforce minimum room dimensions, particularly for rented accommodations. These include:
6.51 m² for a room designated for an adult.
4.64 m² for a room designated for a child under ten years of age.
10.22 m² for a room intended for dual adult occupancy.
Such aspects are often mentioned in the context of legislation concerning housing and are especially important for rental properties or HMOs (Houses in Multiple Occupations).
Ways to Make the Most of a Small Bedroom.
Choose items with multiple uses, like storage drawers that fit under the bed.
Light color schemes and mirrors can be used to give the room a more spacious feel.
Instead of floor space, lights and shelves should be fixed to the walls.
Tall wardrobes and shelving units can be used to optimize vertical space.
Final Thoughts
While every home has its own set of dimensions, understanding the various common bedroom types can be helpful when planning, decorating, or even purchasing a property. Be it a small or large space, a carefully considered layout paired with strategically selected furnishings will ensure your bedroom is both comfortable and functional.
Also read about: Average height of a house: things to know



